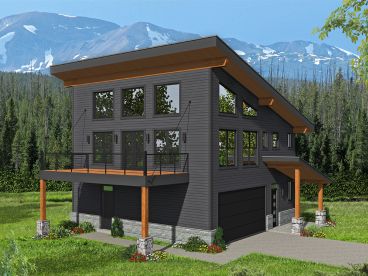Carriage houses are, in the true sense, 19th-century ‘garages’ where homeowners parked their horse-drawn carriages. These architectural structures were also known as the ‘cart shed’ in Britain. As cars took over the horse-drawn carriages, these weren’t demolished. Instead, interesting carriage house plans have converted them into attractive living spaces to revive a historic architectural heritage.
The original carriage houses were popular in the genteel society in the seventies and the eighties. These were usually tucked away behind large mansions or manors. These provided shelter for the coaches as well as the horses. Today carriage houses have been reinvented into small homes for single families.
In the Modern era, these carriage houses have been transformed into art studios, workshops, restaurants, museums, bars, and houses. Some of the carriage house plans have transformed them into elegant and comfortable living spaces.
What makes carriage houses a great place to live?
In the 19th century, almost every farm had a carriage house. The cities were made of cobblestones and wide-open spaces at that time. These charming buildings meant to lodge buggies and horses have become the most popular places people wish to live in. Their highlights are the cupolas and dormers, along with decorative shutters and scallop trims.
Carriage Houses are Scarce
If you ask the city folk about their dream house, you would be surprised to get innumerable carriage house lovers. Carriage houses are usually found alongside large properties. Their high demand is due to their immense charm. Even though they come with their share of downsides, you wouldn’t find many carriage houses on the list of availables.
Carriage houses are very rare, or many have been transformed into commercial properties. Thus, there are very few residential carriage houses left on the market. And even when they are available, they get sold quickly.
They make history come alive.
Carriage houses give out a sense of distinct historical architecture. They are gorgeous pieces of classic New York. They have identifiable arched doorways, enticing walls, and high ceilings. Their charming structures make history come alive in its true sense. They also feature fewer staircases.
Makes Parking Convenient
Where else could you drive straight up to your house and park inside to unload groceries? It is a huge luxury not available in any other type of house. Carriage house owners also enjoy an additional parking space outside.
Carriage houses have sturdy foundations.
The sturdy foundations of carriage houses make them last longer. Along with adding value to your property, they serve as convenient parking spaces that keep your vehicles dry all year round. These aesthetically pleasing structures can give you extra storage space.
Carriage House Plans
Square feet
The size of carriage houses ranges from 750 square feet to 5000. Most carriage houses are 25 feet wide. The exterior styles vary from house to house. Mostly carriage houses, big or small, are pretty charming and exude elegance.
Floor Plans
The ground floor open plan makes room for one bedroom on the first floor. If you accommodate a garage in your ground floor plan, you lose the space of an entire room. You have to sacrifice the square footage of your house to make room for a car.
Typically carriage houses have main living quarters above. The quarters below are open areas for the garage and lounge.
Renovations
Extensive renovations are likely to be inevitable as carriage houses were bit almost a century ago. You might have to spend between 500 Dollars to 1000 Dollars per square foot. Some carriage houses can even be in drab condition. The exterior also might need updating.
Although people have done interesting renovations to most carriage houses, you will always find something more to renovate. You might also need permission to add an additional story from the city’s landmark preservation committee.
Exterior of Carriage Houses
Carriage house exteriors have traditional features which are attractive and practical. You can add curved bracing, decorative posts, and roofing materials to complement your historic architectural heritage.
Carriage houses are all about historical charm. Carriage house owners have tried to preserve as many historical features as possible to maintain their carriage houses in their original forms.
Carriage House Designs
There are house plans and designs easily available for you. The readymade carriage house plans follow a traditional architectural layout. Many have wings, which could easily be utilized for parking your cars. Living quarters could be built on the upper floors where the ancients kept hay and grain. Original carriage houses had no windows at all. Therefore, the carriage house plans have skylights for additional natural light in the house.
The variety of architectural designs available allow you to add a garage and living space in your carriage house. Find the perfect match for your carriage house and get started on building your dream home almost immediately.


