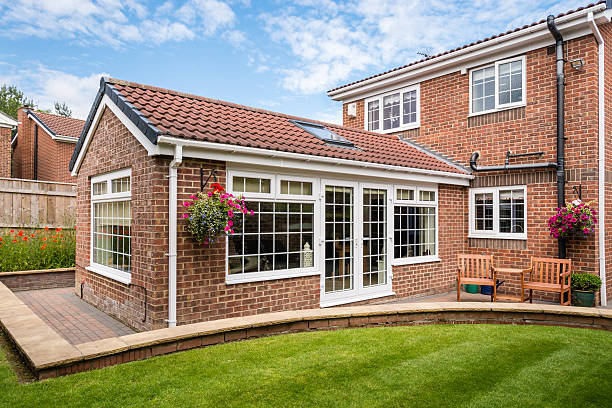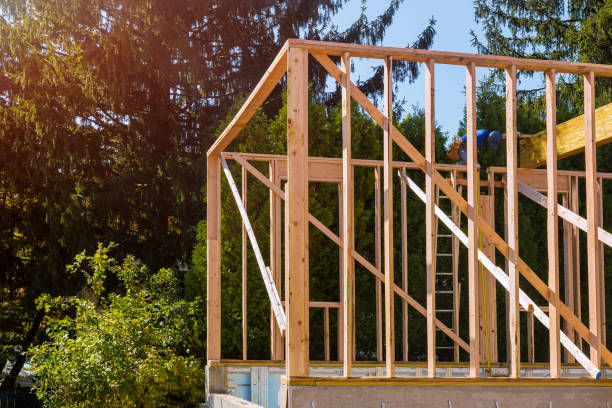
In today’s fast-paced world, home extensions and conversions have become increasingly popular options for homeowners looking to maximise their living space and add value to their property. This comprehensive guide will walk you through the essential steps in planning and executing a successful home extension or conversion project. From understanding the planning regulations to hiring an architect, we’ve got you covered. Let’s begin!
Understanding Planning Regulations
Before embarking on any home improvement project, it is crucial to familiarise yourself with the local planning regulations. These rules vary across the UK, but they generally govern factors like the size, height, and location of your extension or conversion. Consulting your local council’s planning department is the best starting point, as they can advise you on whether you need planning permission or if your project falls under permitted development rights.
Types of Home Extensions
Home extensions come in various forms and sizes, each with its unique set of advantages and considerations. Some popular options include:
Single-storey extensions: These are typically added to the rear or side of a property, providing extra living space on the ground floor.
Two-storey extensions: These offer additional space on both the ground and first floors, ideal for larger families or those requiring more bedrooms and bathrooms.
Wrap-around extensions: By extending both the side and rear of your property, wrap-around extensions maximise available space and can create a truly stunning transformation.
Conservatories and orangeries: These glass structures can be an excellent way to add an indoor-outdoor living area to your home, perfect for relaxing and entertaining.
Loft conversions: These projects involve transforming unused attic space into functional living areas, such as bedrooms or home offices.
Choosing the Right Extension for Your Home
The ideal extension for your home depends on several factors, including your budget, property size, and individual needs. Before making a decision, consider the following:
Space requirements: Assess your current and future needs to determine the type and size of extension that would best suit your lifestyle.
Property restrictions: Some properties have limitations due to planning regulations, conservation area restrictions, or structural constraints. Ensure you are aware of any potential obstacles before committing to a particular extension.
Budget: Different extensions come with varying costs, so it’s essential to establish a realistic budget that accounts for planning, construction, and finishing expenses.
Return on investment: Consider the potential value an extension could add to your property, as well as the impact on your quality of life.

Hiring an Architect
The role of an architect in a home extension or conversion project goes beyond merely designing spaces. They bring a wealth of knowledge, creativity, and problem-solving skills to ensure that your project is not only visually appealing but also functional and compliant with building regulations. When selecting an architect, it’s important to consider their experience and expertise in handling projects similar to yours. An architect with a proven track record in delivering successful home extension or conversion projects will be familiar with the challenges and requirements specific to your project.
Additionally, take the time to review the architect’s portfolio to assess their design style and the quality of their work. Look for projects that align with your vision and inspire confidence in their capabilities. Speaking to previous clients or reading online reviews can also provide valuable insights into the architect’s work ethic, communication skills, and ability to deliver on time and within budget.
Establishing a clear line of communication with your architect from the outset is crucial. A strong working relationship, built on trust and transparency, will help you avoid misunderstandings and ensure that your project runs smoothly, ultimately meeting your expectations.
The Design Process
The design process is a crucial stage in any home extension or conversion project, as it sets the foundation for the final outcome. It begins with an initial consultation, where you and your architect discuss your requirements, preferences, and budget. This is an opportunity to share your vision, express your expectations, and address any concerns.
Next, the architect will conduct a site survey to assess the existing property and gather accurate measurements. Using this information, they will create a set of preliminary designs and present them to you for review. This stage is collaborative, allowing you to provide feedback and request modifications to ensure the final design aligns with your vision.
Once the design is finalised, the architect will prepare detailed technical drawings and specifications that outline the project’s construction requirements. These documents will be used by builders and contractors to bring your home extension or conversion to life, ensuring it meets your expectations and adheres to all necessary regulations.
Setting A Budget
Establishing a realistic budget is a crucial aspect of any home extension or conversion project. It ensures that your vision aligns with your financial constraints and helps prevent unexpected costs from derailing your plans. When setting a comprehensive budget, take into account several key factors.
First, consider construction costs, which include the cost of materials, labour, and any additional fees associated with the building process. Research the average costs for similar projects in your area and obtain multiple quotes from contractors to gauge the expected expenses. Next, account for professional fees related to hiring an architect, structural engineer, or other professionals who may be involved in your project.
It’s also important to set aside a contingency fund, typically around 10-15% of your budget, for unforeseen expenses that may arise during the project. This will help you manage unexpected costs without compromising the overall budget. Finally, don’t forget to factor in the costs of furnishings, fixtures, and landscaping, as these elements will complete the look and feel of your new space.
Final Thoughts

In conclusion, embarking on a home extension or conversion project requires careful planning, budgeting, and collaboration with skilled professionals. By following the guidelines outlined in this article, you can confidently approach your home extension or conversion project, creating a beautiful and functional space that caters to your needs and enhances your property’s value. Embrace the journey of transforming your home and enjoy the lasting benefits it brings to you and your family.
Published by HOLR Magazine.


